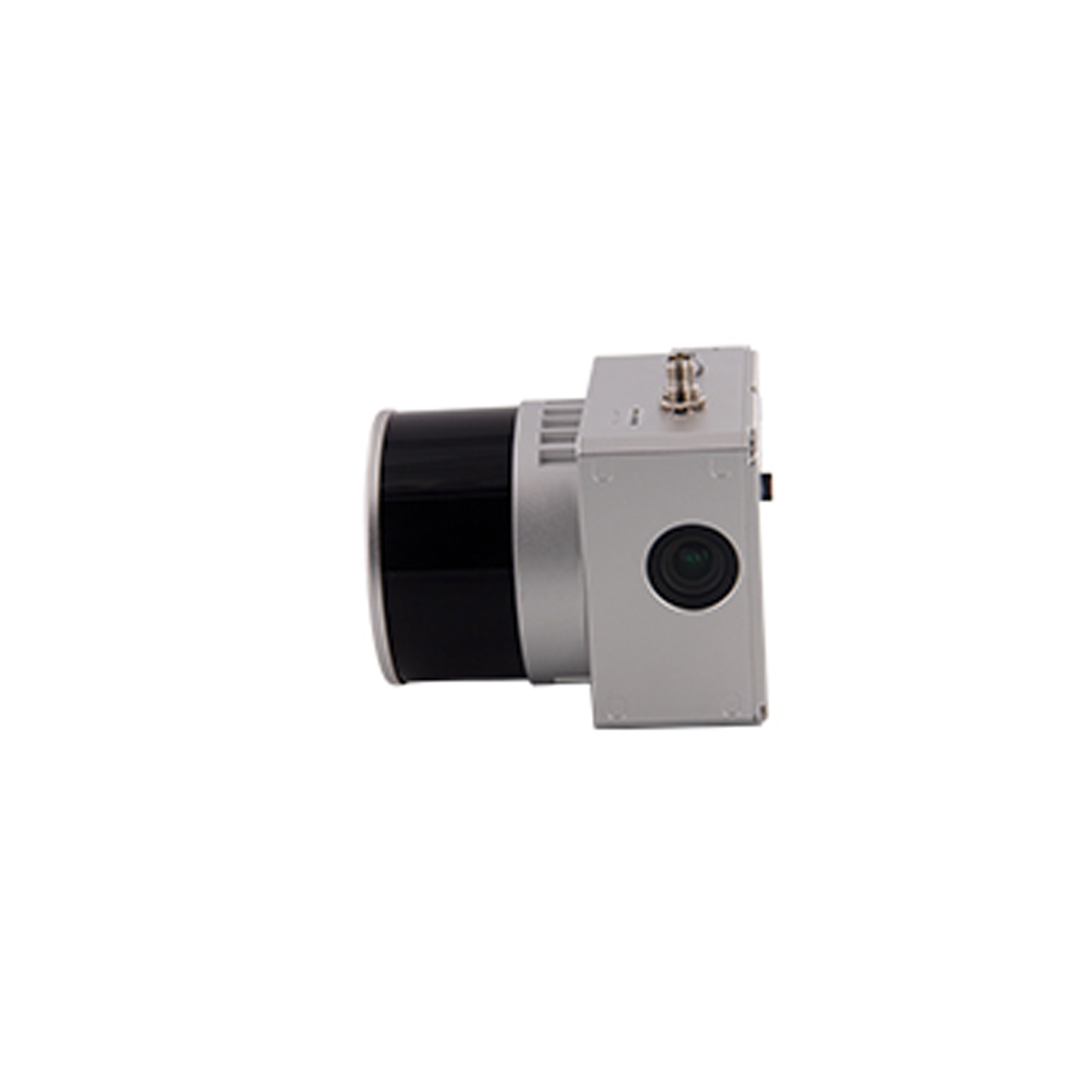Drone Lidar Scanning System - "CT" for Digital City Construction
In the process of promoting township construction and renovation of old buildings in cities and towns, there are widespread problems of lack of architectural drawings and insufficient design basis, which lead to difficulties in renovation. Compared with the airborne drone lidar system surveying and mapping technology, the traditional engineering surveying and mapping technology is difficult to meet the project requirements when obtaining the building plan and elevation, which is mainly reflected in the following points:
1. The plan and elevation map is the embodiment of the building in the two-dimensional space. The point information obtained by the total station is difficult to describe the complete attribute of the building structure, and it lacks an intuitive basis;
2. The building structure is complex, and traditional engineering measurement is difficult to describe special-shaped structures, such as curved structures;
3. The number of buildings to be measured is too large, the height is too high, and the streets are narrow. The traditional measurement method is inefficient, and it is impossible to obtain the overall information of the building.
Based on the above situation, airborne lidar has become the best choice!

UAV Lidar Scanning System
The UAV lidar scanning system integrates GPS, IMU, laser scanner, and digital equivalent spectral imaging equipment. Among them, the active sensing system (laser scanner) can obtain the high-resolution distance, slope, roughness and reflectivity of the detected target by using the returned pulse, while the passive photoelectric imaging technology can obtain the digital imaging information of the detected target. The three-dimensional coordinates of each ground sampling point are generated by the information processing, and finally the three-dimensional positioning and imaging results of the ground area along a certain strip are obtained through comprehensive processing. The FDG260X airborne lidar system uses Hesai lasers, has a 360° field of view, a maximum altitude of 300 meters, and a point cloud accuracy of 10cm@150m. It can be adapted to multi-rotor UAVs and fixed-wing UAVs. Easily obtain high-precision 3D point cloud data in the survey area, fully meeting the needs of high-precision data production.

Airborne Drone Lidar Scanning Building facade
Overall layout of planning In the process of promoting new urbanization and building beautiful villages, macro layout is needed to enhance the overall style and make the reconstructed buildings in harmony with the surrounding environment. However, due to the single data structure of the two-dimensional plane drawing, it is difficult to preset the overall effect. The plane elevation map drawn by the point cloud captured by the UAV lidar builds a three-dimensional model, simulates the real scene, and provides a reference for the overall layout of construction and renovation.
 Under the background of accelerating the construction of digital China to better serve my country's economic and social development and the improvement of people's lives, the laser point cloud open-air fusion technology is used to obtain the point cloud information of the entire building, and a high-precision "CT" scan is performed for the building. This provides a new way of surveying and mapping for drawing floor plans of buildings.
Under the background of accelerating the construction of digital China to better serve my country's economic and social development and the improvement of people's lives, the laser point cloud open-air fusion technology is used to obtain the point cloud information of the entire building, and a high-precision "CT" scan is performed for the building. This provides a new way of surveying and mapping for drawing floor plans of buildings.


